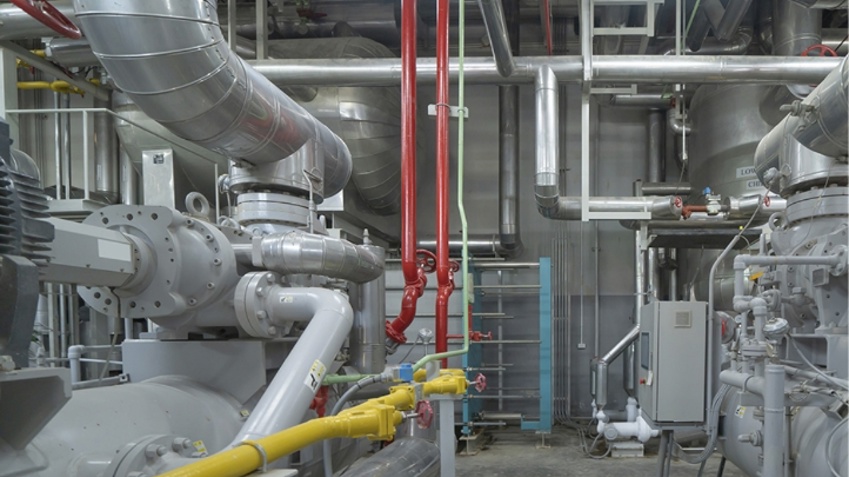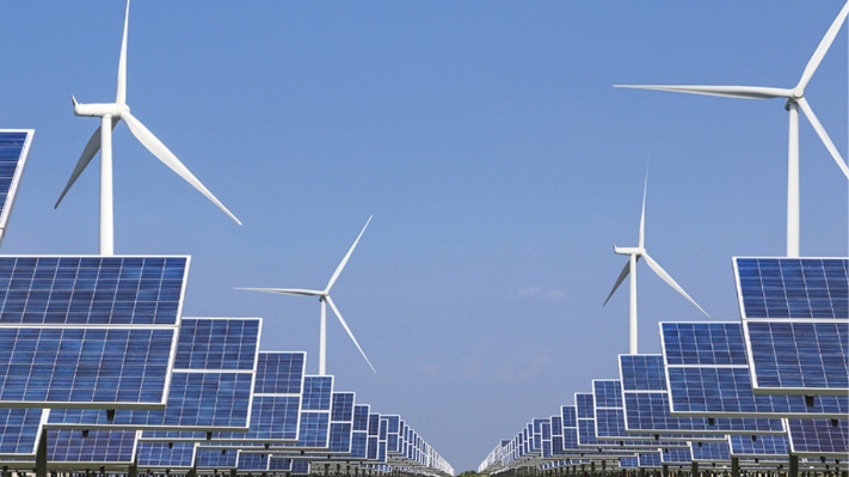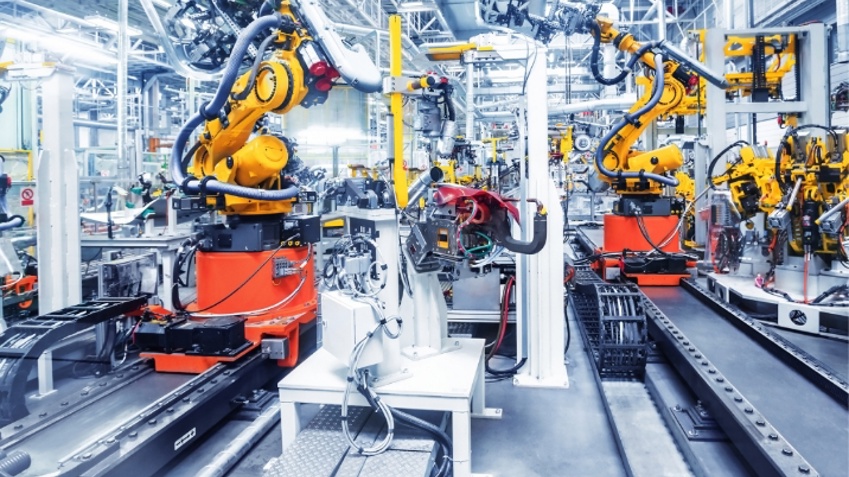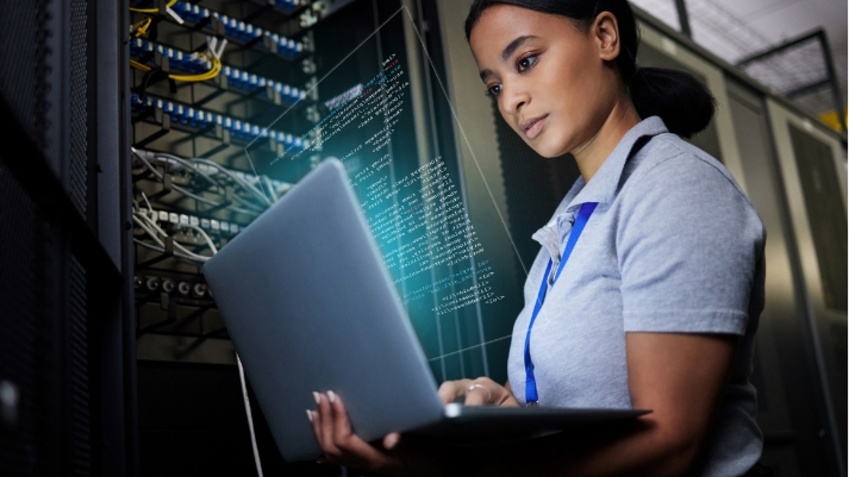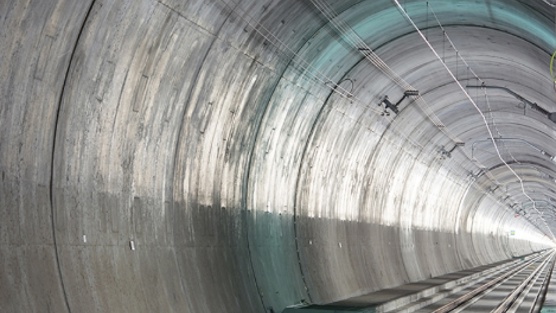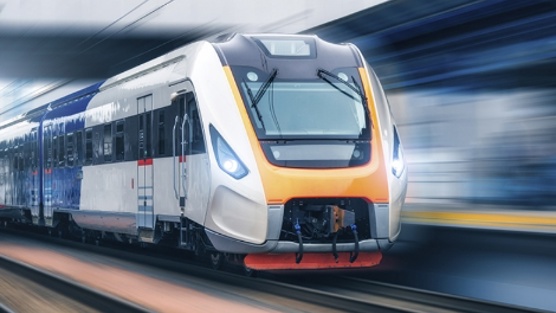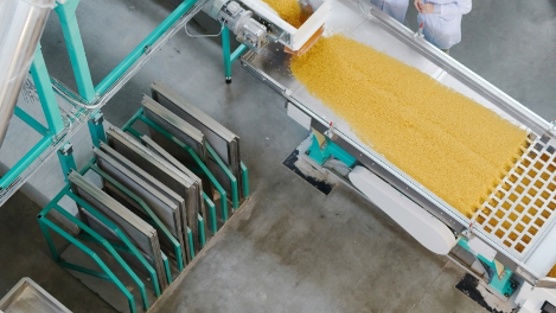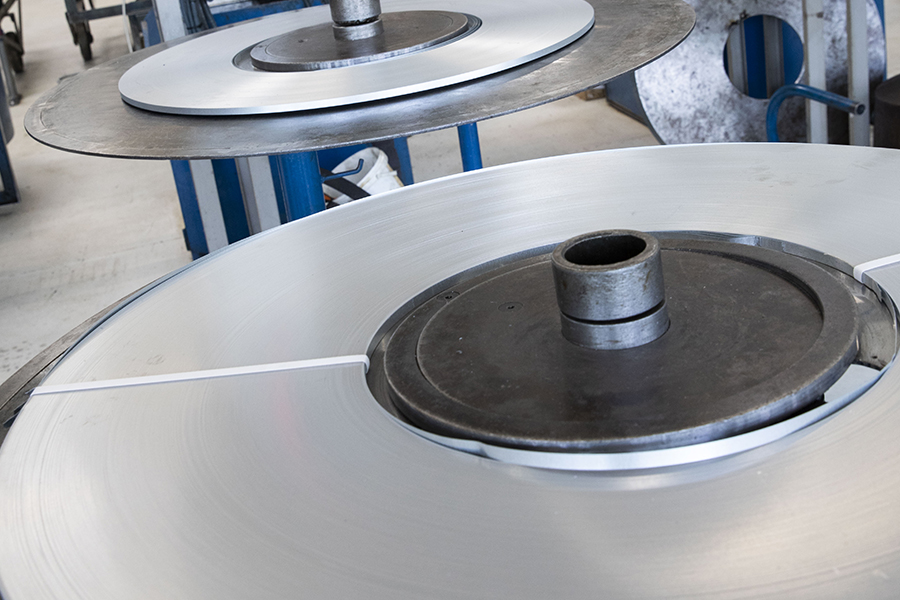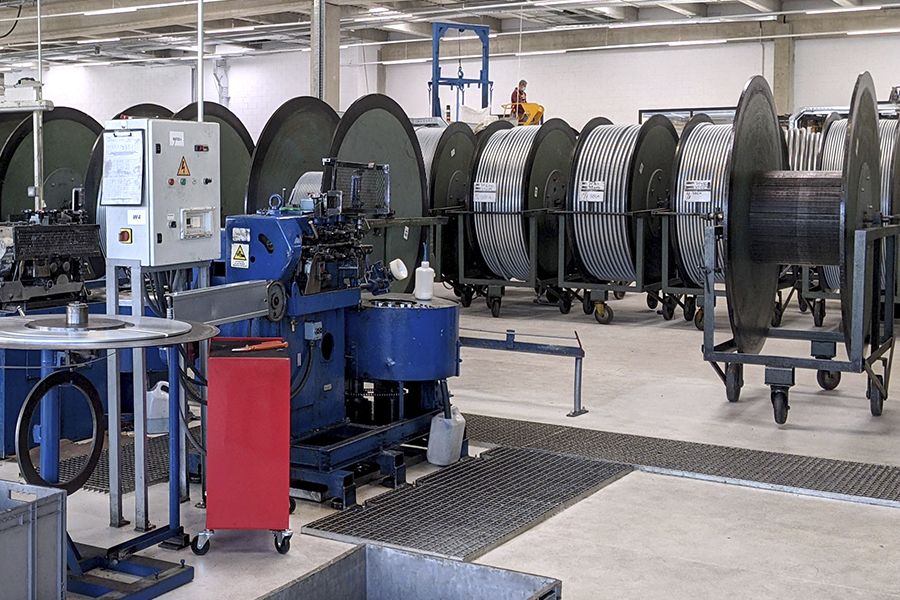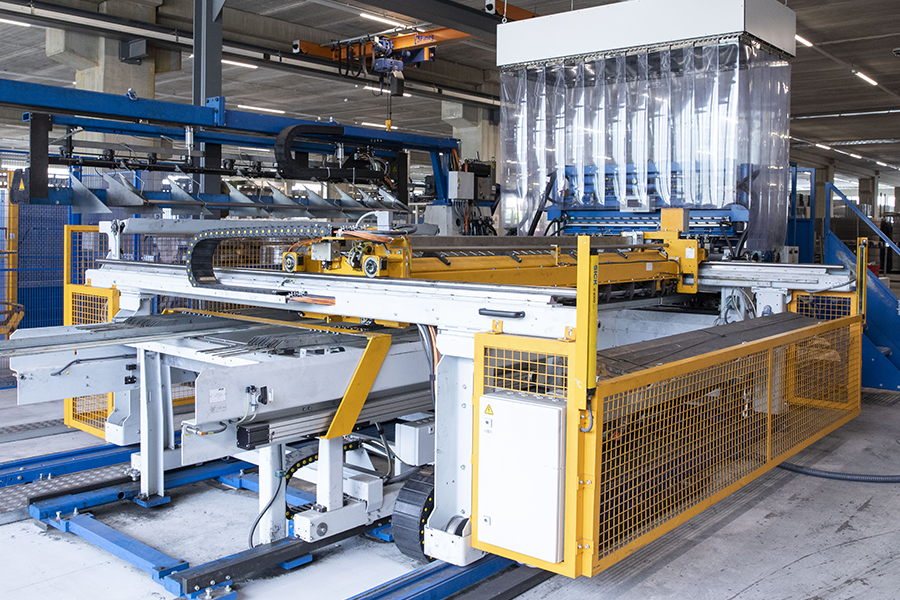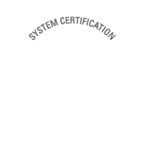Products
INTERFLEX Solutions
With more than 50 years of experience, we manufacture and distribute internationally innovative solutions for the protection, routing, fixing, identification, connection and installation of electrical cables.
Flexible tube systems and expandable sheaths for mechanical and environmental protection of electrical cables
Cable tray systems for the electrical cables’ management
Systems for fixing electrical cables
Systems for the marking and identification of cables and electrical installations
Systems for the connection of electrical cables, individually or in multiples
Products to ease and complement the installation of electrical cables
Industries
Explore each sector and discover the entire range of products we have to offer you.
About INTERFLEX
INTERFLEX was founded in 1967 with a clear objective: innovation in cable protection and cable routing systems.
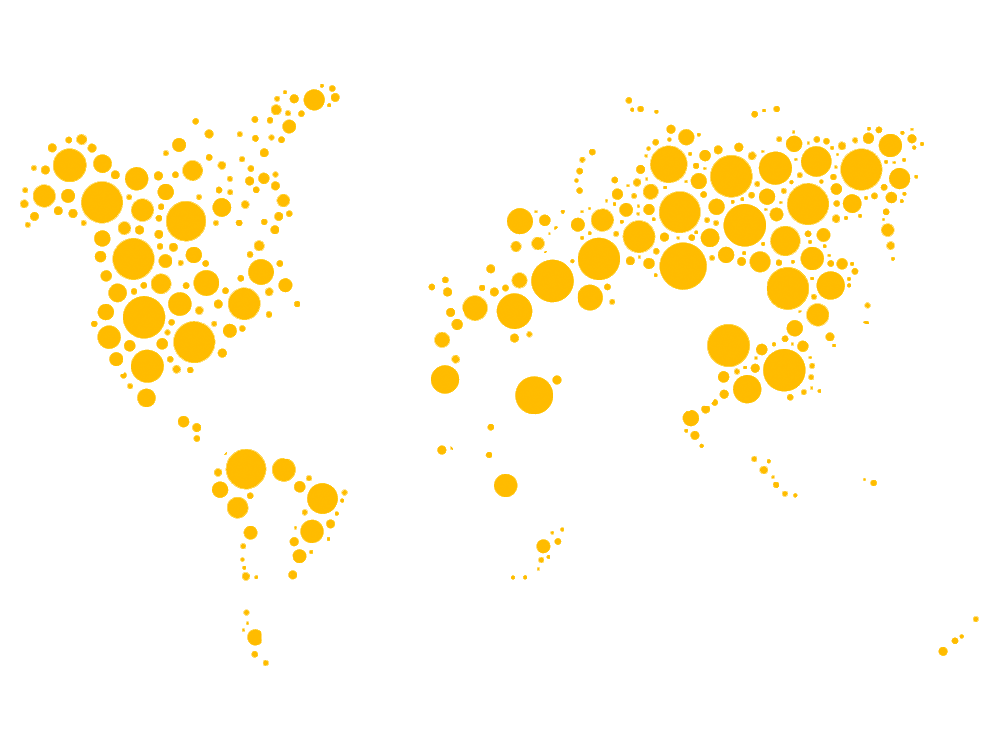
Figures
Continents
Countries
Years exporting products
m2 of surface at its headquarters
References in stock
Certifications and approvals
National network
General contact:
INTERFLEX
Tel: +34 935 643 112
email: comercial@interflex.es
Regional sales representatives:
CATALONIA
Tel: 935 643 112
email: comercial@interflex.es
ARAGON
Tel: 698 989 271
email: aragon@interflex.es
MADRID
Tel: 916 691 634
email: madrid@interflex.es
EASTERN ANDALUSIA
Tel: 661 217 067
email: andaluciaoriental@interflex.es
LEVANTE
Tel: 678 780 498
email: valencia@interflex.es
WESTERN ANDALUSIA
Tel: 678 914 821
email: andaluciaoccidental@interflex.es
Commercial agencies:
NORTE – FOZ, S.L.
Tel: 944 483 890
email: foz@interflex.es
BALEARIC ISLANDS
Tel: 605 663 578
email: marta@martaterrasa.com
International network
General contact:
INTERFLEX EXPORT
Tel: +34 935 650 582
email: export@interflex.es
USA Contact:
INTERFLEX USA
Tel: +1 513-935-3556
email: nathanw@interflex-usa.es
website: www.interflexusa.com
Latin America Contact:
INTERFLEX LATAM
Tel: +57 3006 100 192
email: interflex@interflex-latam.com
website: www.interflex-latam.com
